NeelAnnes’s New House
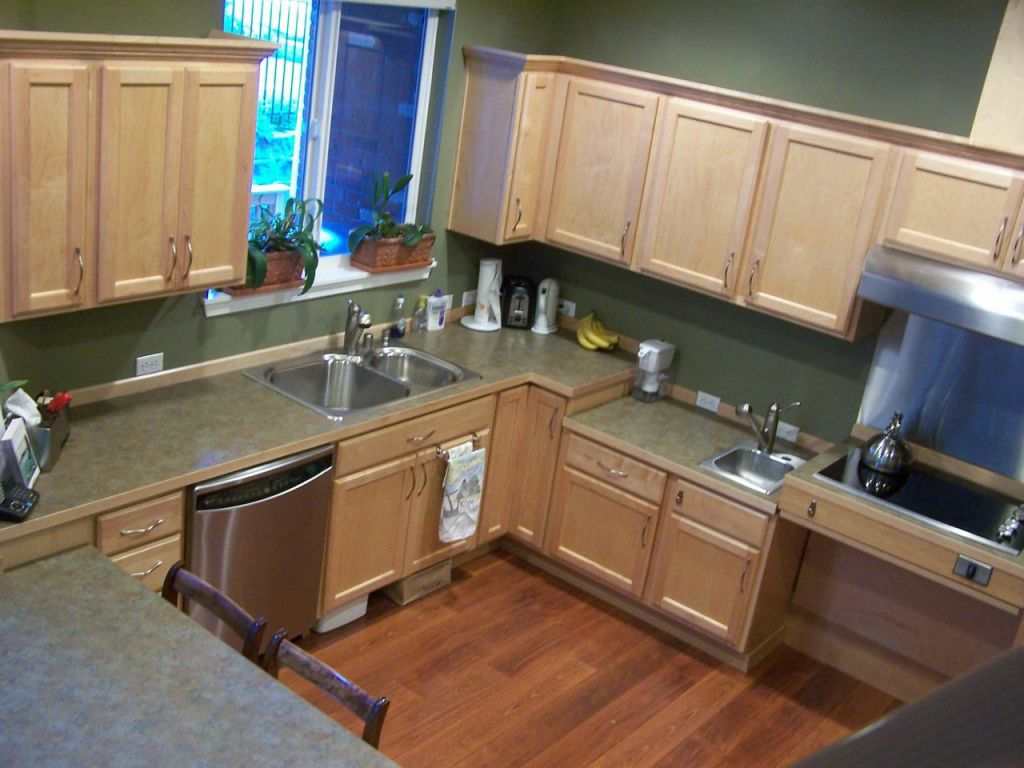
A functional kitchen seen from the 2nd floor
A new home, to be built in Washington, needed adjustments made to the plans that included appropriate responses for wheelchair access, visual access and the cognitive function support for the client. The adjustments included: zero clearance entries including through the garage; a kitchen designed for both seated and standing access; all bathrooms wheelchair accessible; all bathroom fixtures address physical access; task lighting; visual cuing at all elevation changes including edges of counters; easy access to closets, cabinets and storage; a specific home for everything. The result of the changes and choices brought to the architectural plans was a comfortable home with all “handicap” features married seamlessly into the home while addressing all of the clients needs.
The Kitchen:
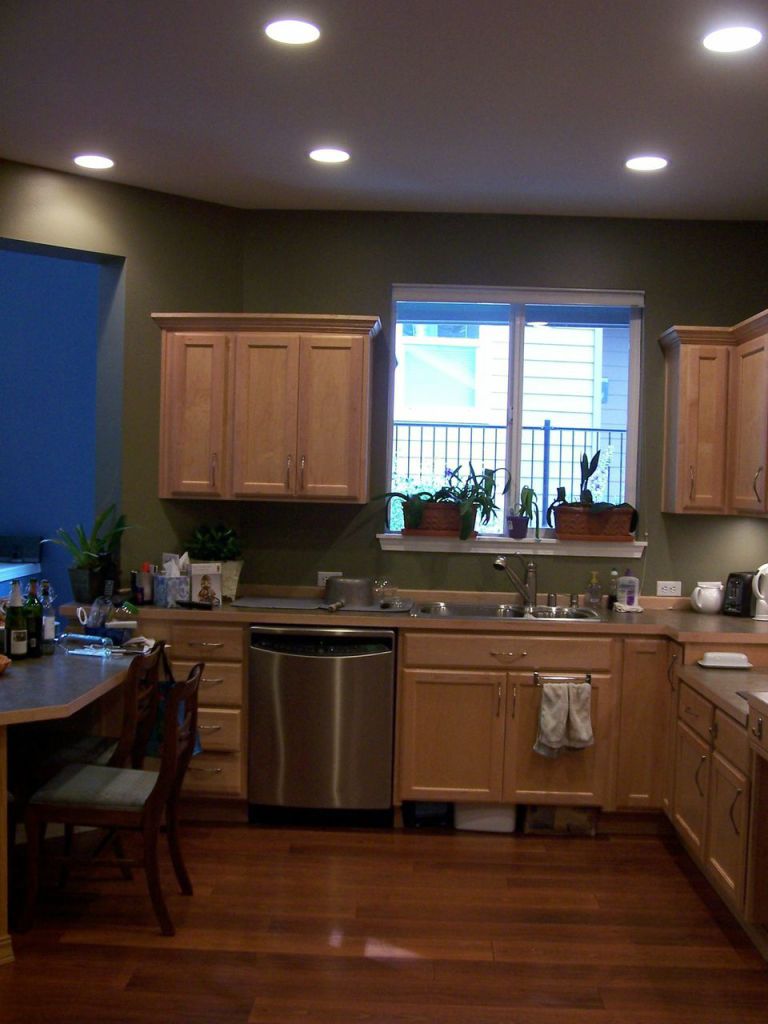
Front view
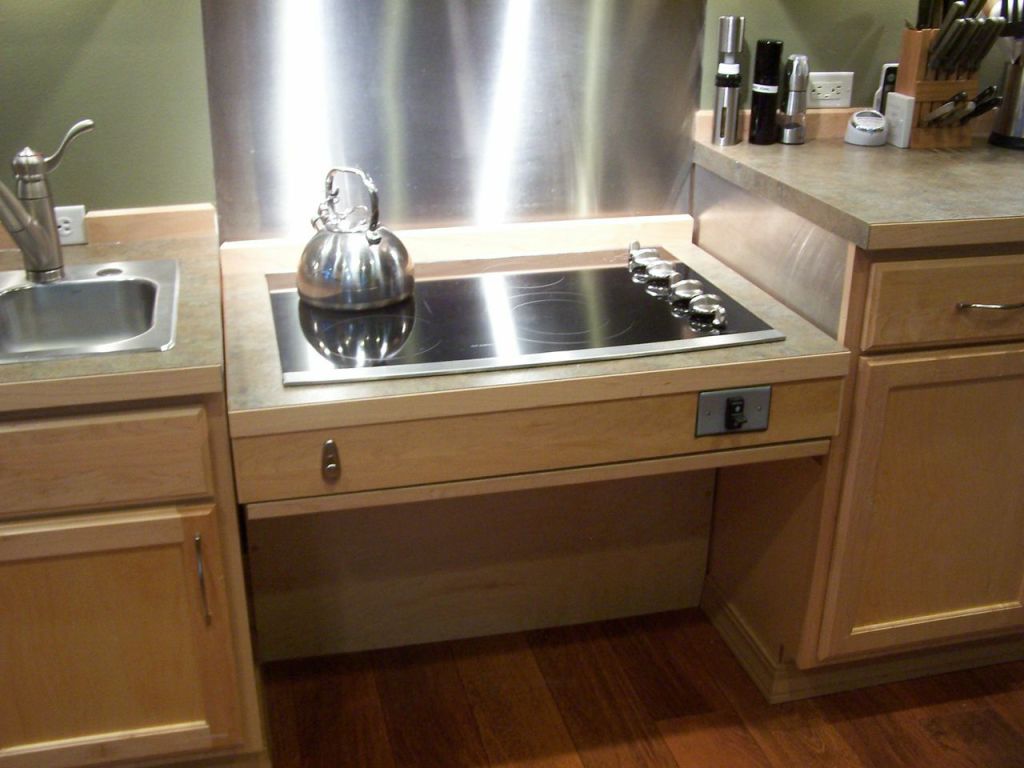
The joys of an adjustable cooktop
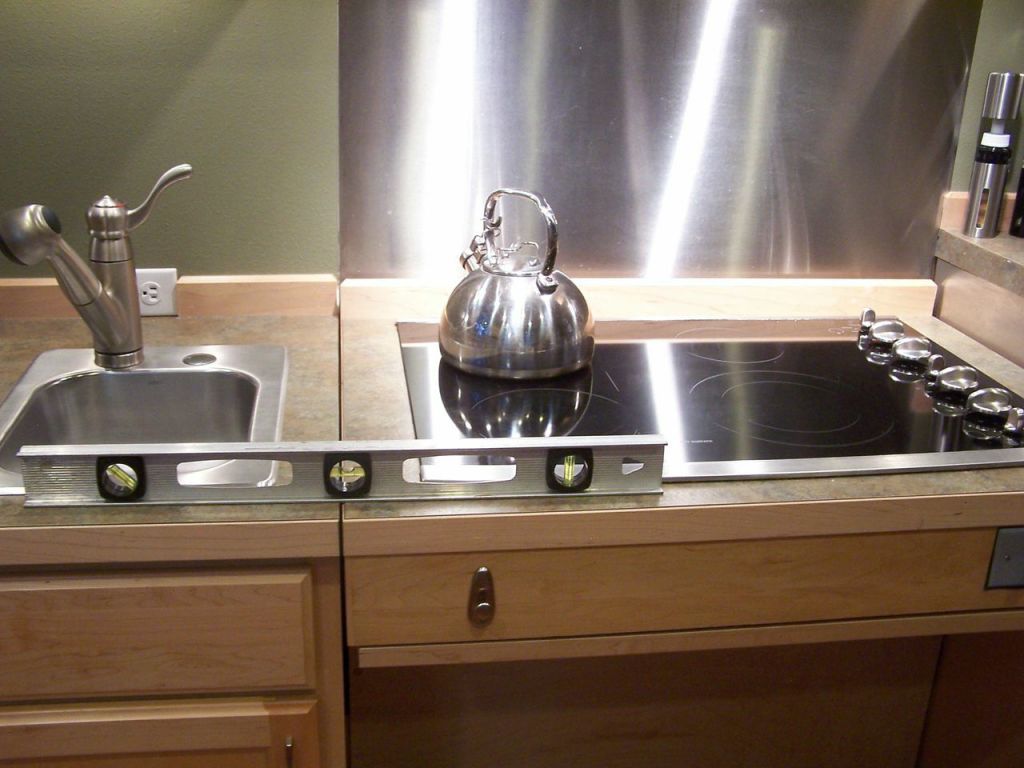
Adjustable cooktop raised
The Bathrooms:
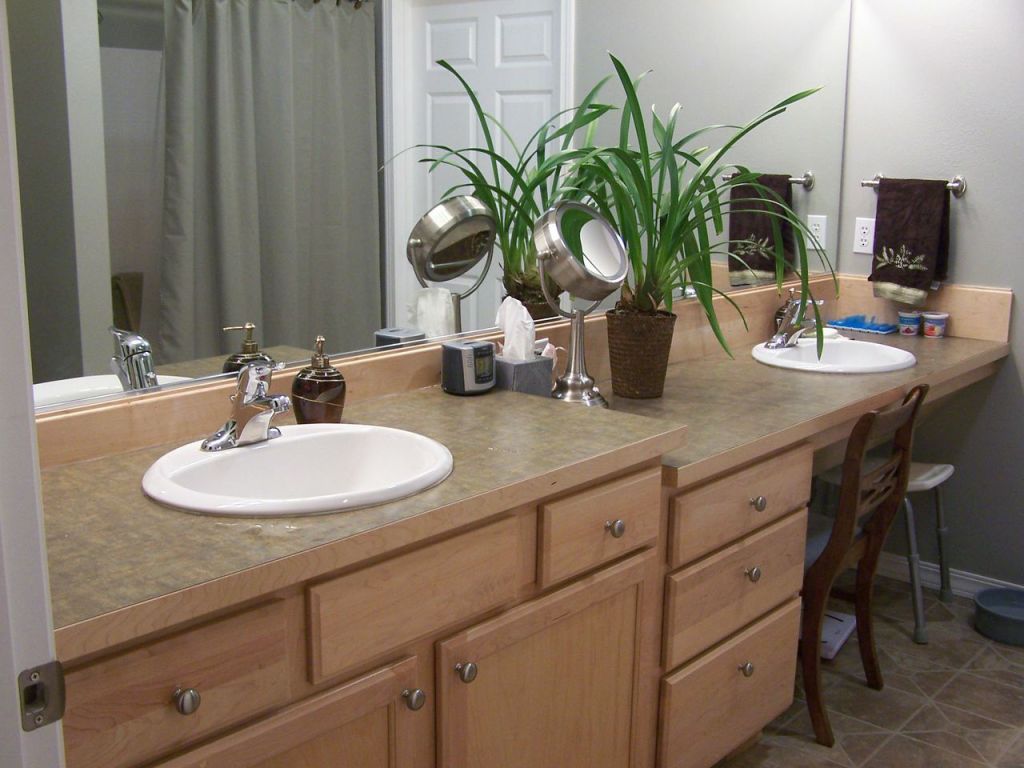
Accommodating bathroom counter heights and access
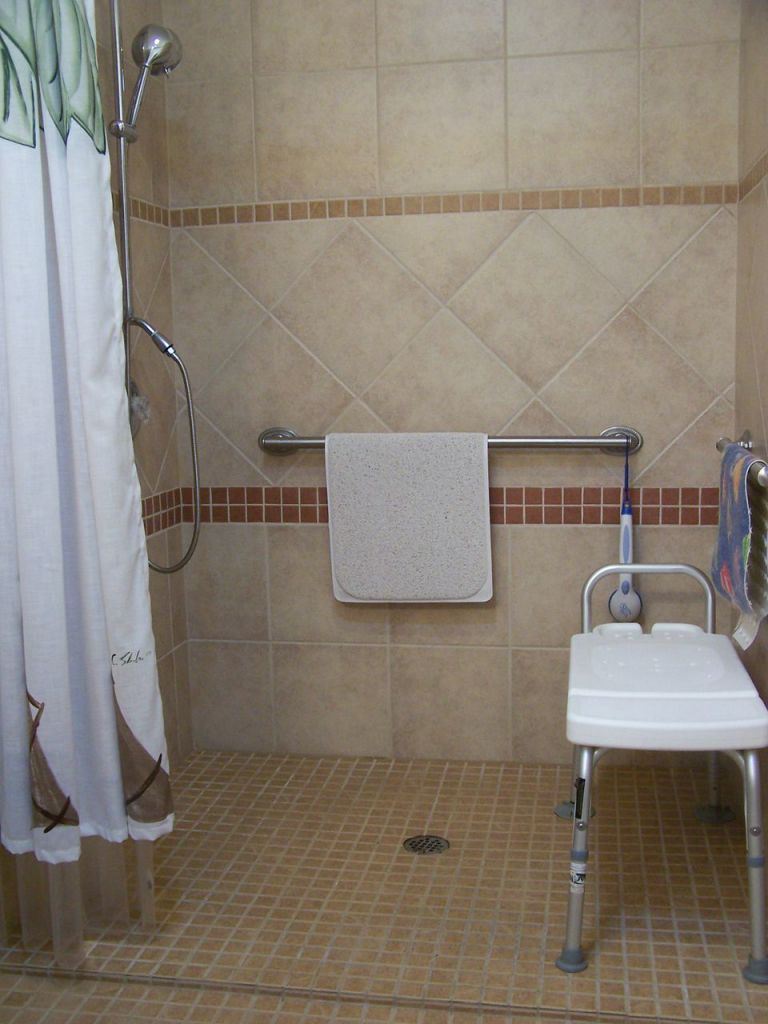
Accessible zero-curbed shower
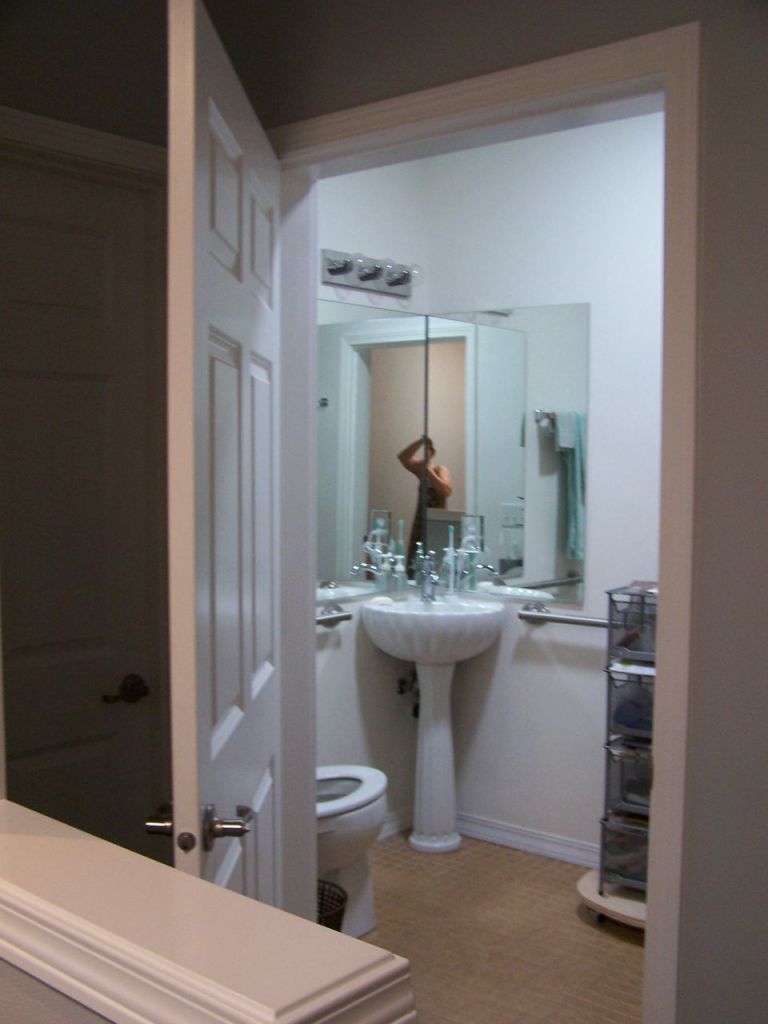
Functionally accessible half bath
In and Out:
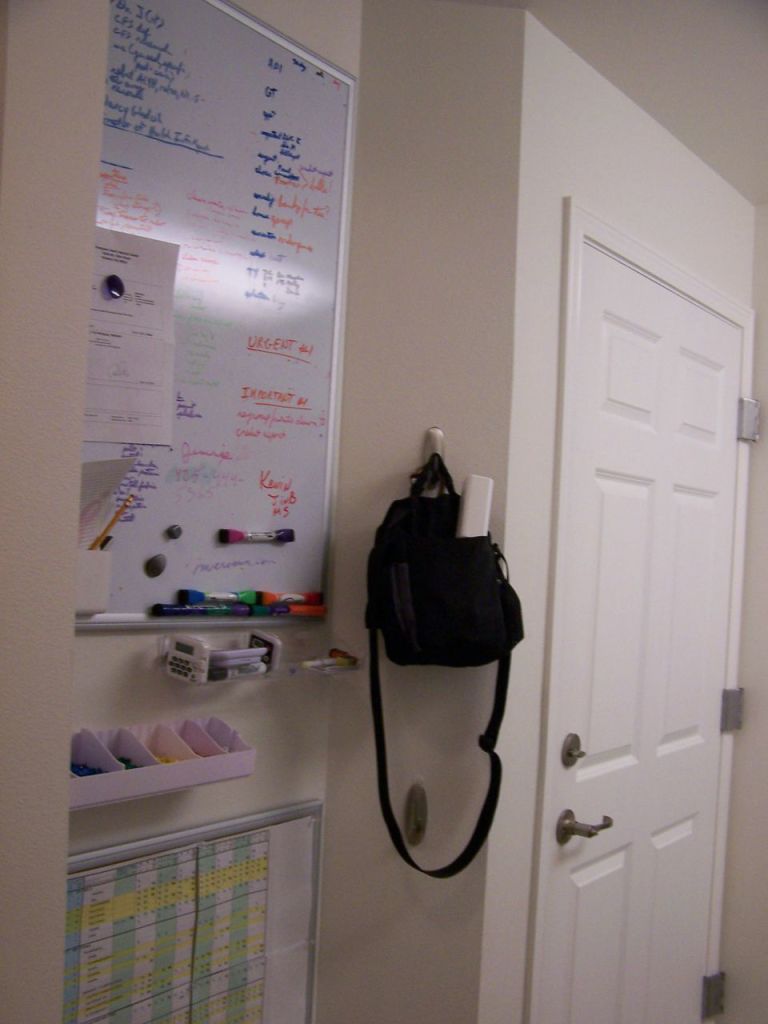
Intentional Memory Alcove
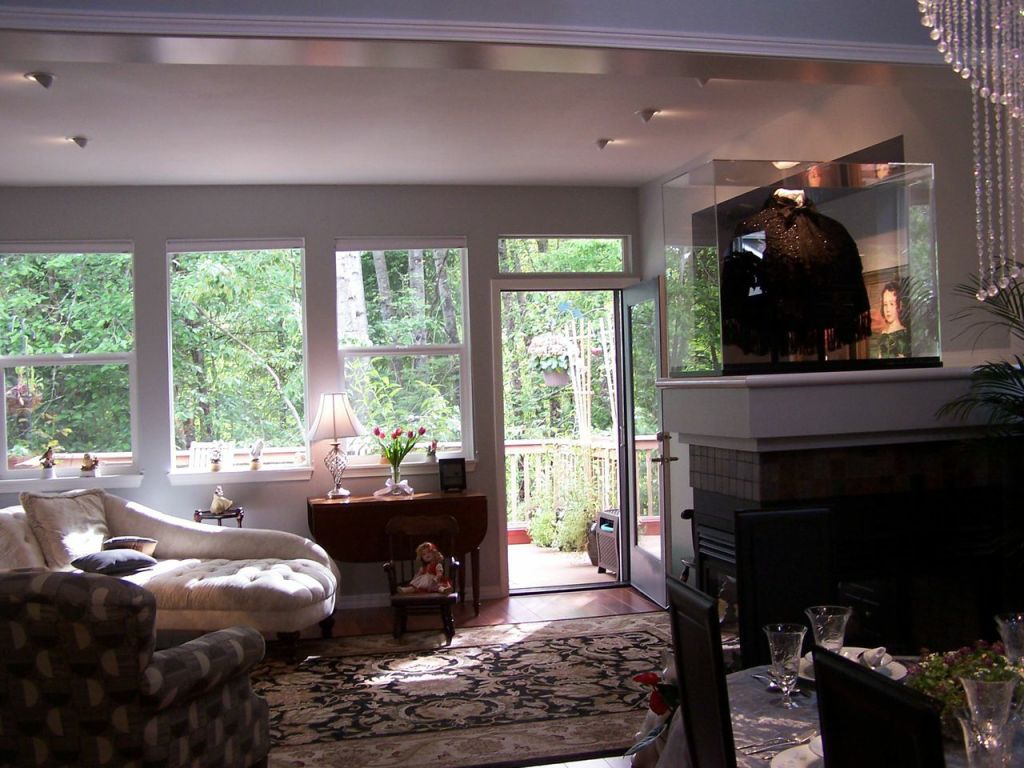
Out the accessible door and into nature
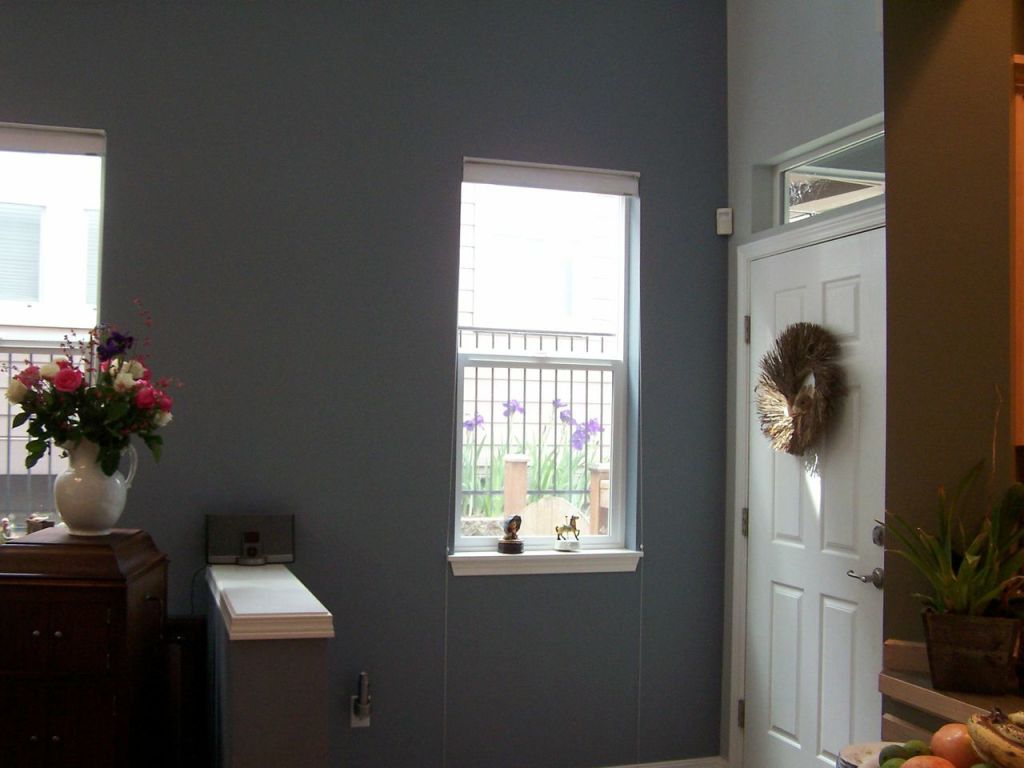
Accessible Inner Entryway